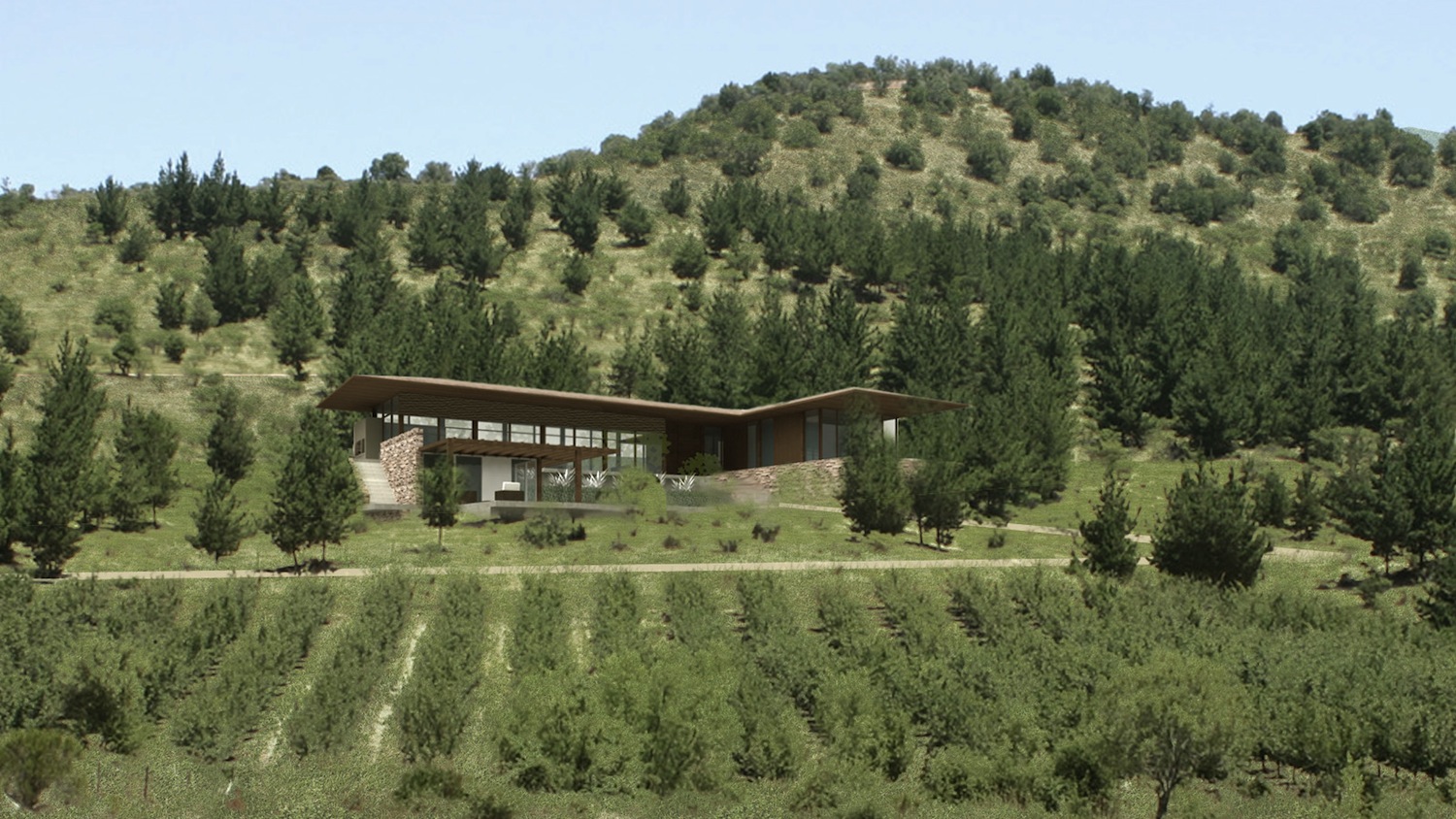
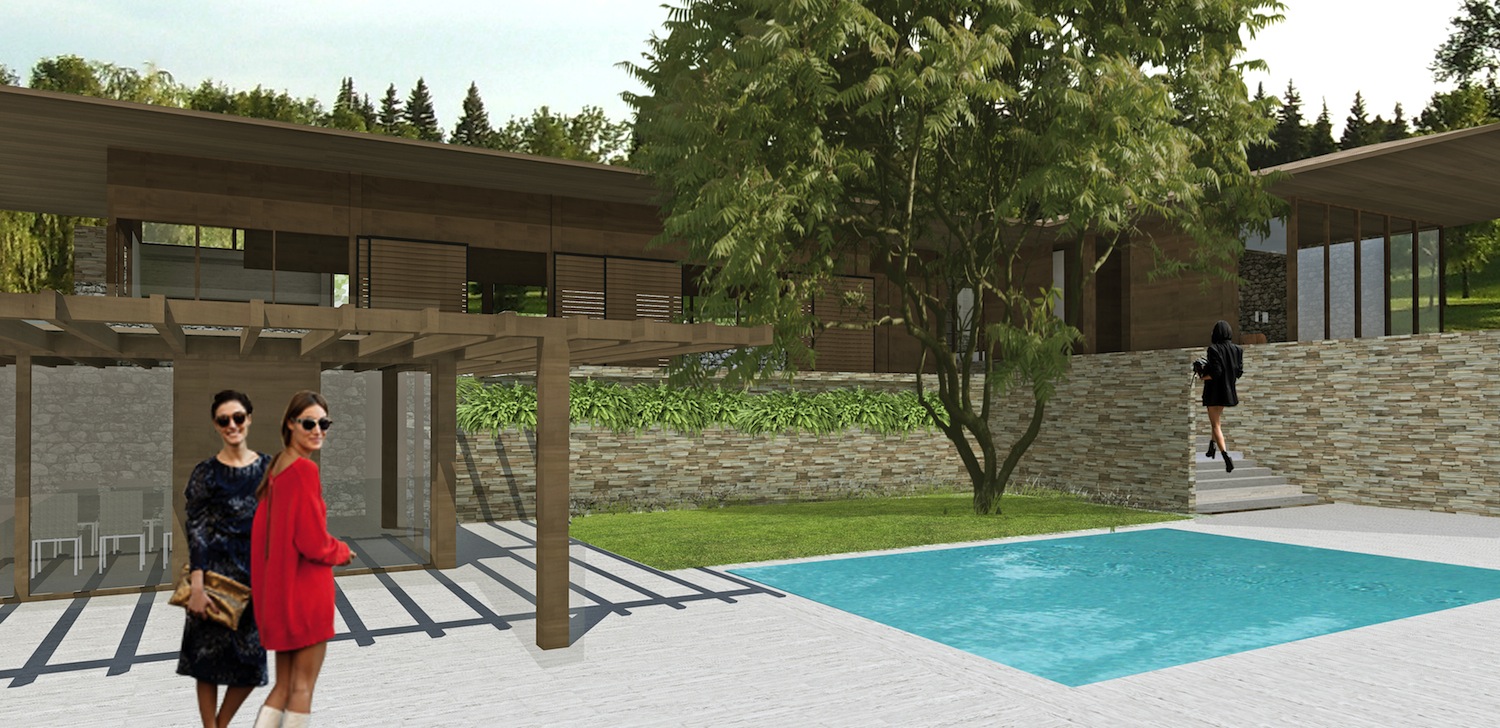
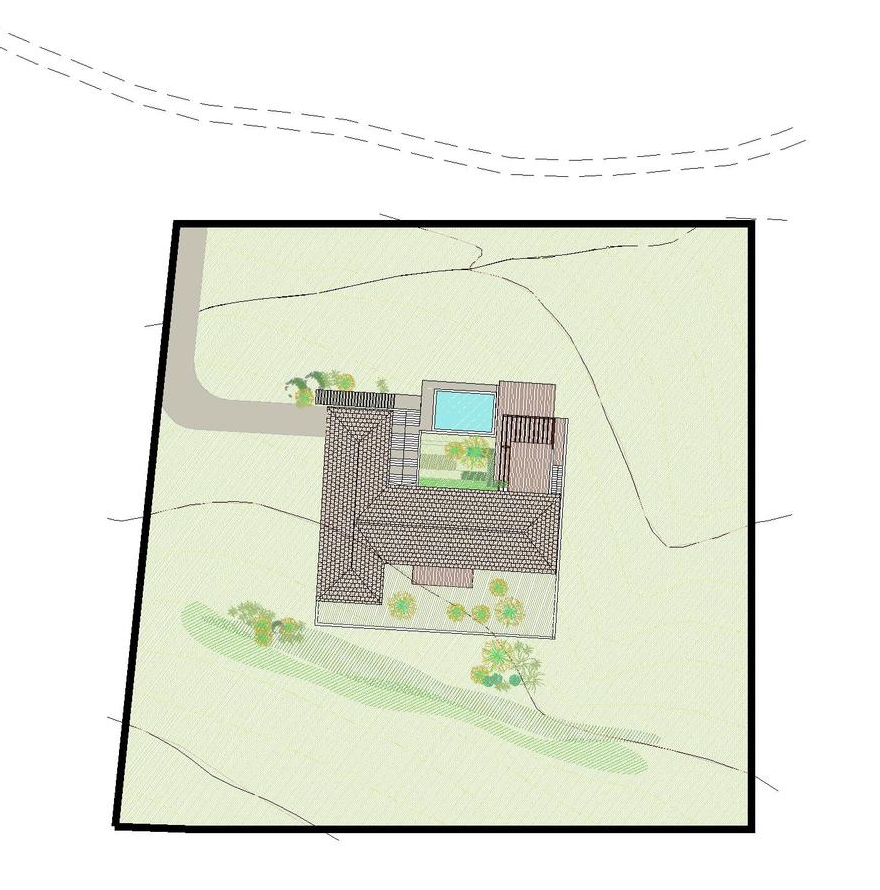
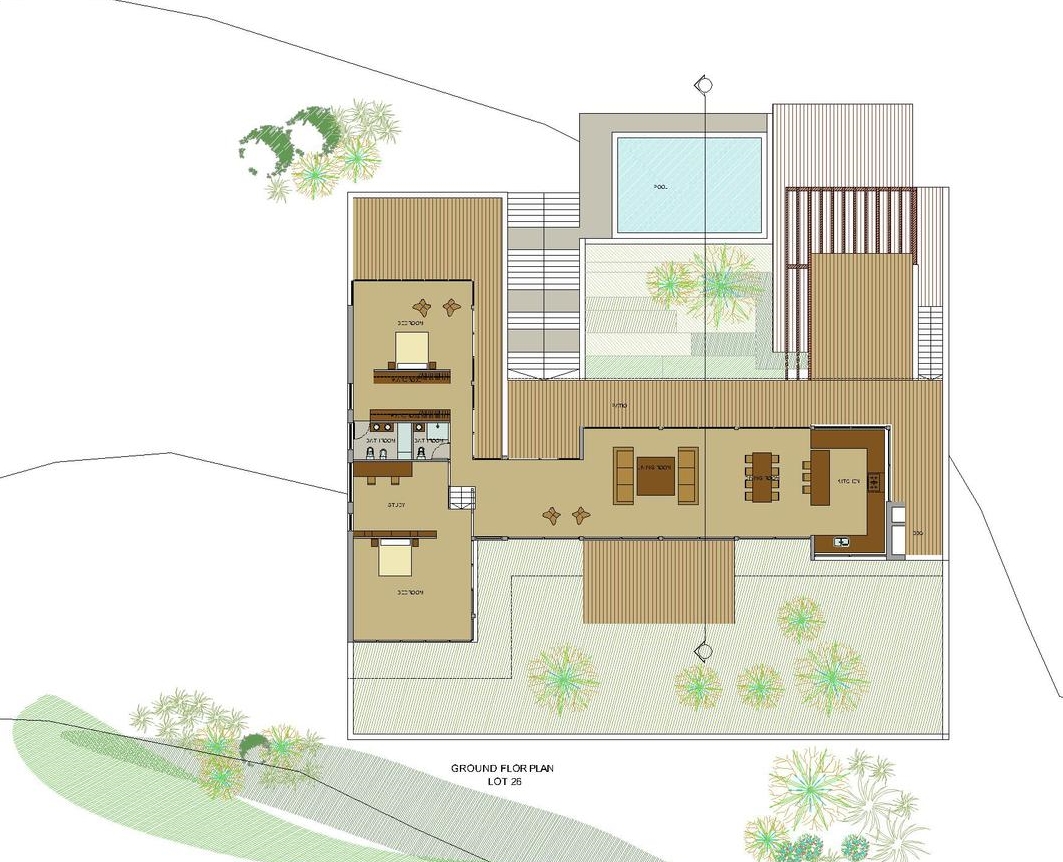
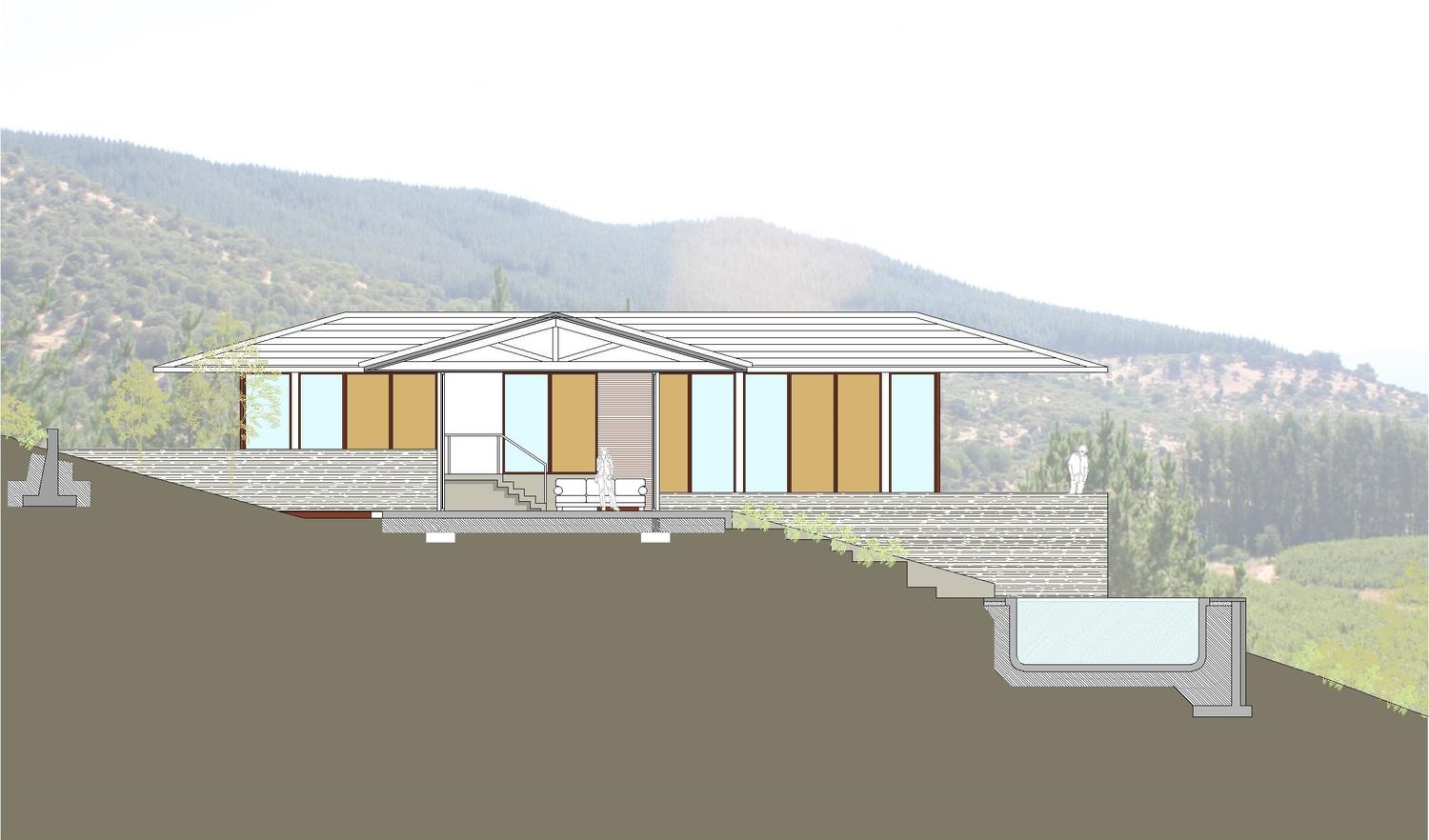
Your Custom Text Here
Location: Talca, Chile
Year: 2012
The design for this 2,800 sq. ft. ( 260 m2) three bedroom home is a modern version of the traditional courtyard style homes found in the central region of Chile where the house is located. Utilizing traditional elements such as deep overhangs extending over covered porches, exposed wood beams, private courtyards, and a hip roof in combination with modern detailing such as wide expanses of glass and clean lines allows the house to be more open and streamlined while respecting the sense of place. The house responds carefully to the particularities of the site and is designed for passive heating, cooling and ventilation. Perched up on a slope above a 12 hectare grove of plums, the house is organized on East-West axis with the courtyard open on the Northern side to embrace the spectacular view of the groves and valley below and for better control of the sun. The deep overhangs provide protection, shading the interior when the hot summer sun is high in the sky and the sun angles were carefully calculated to let the sun shine into the home during the winter months for passive heating. The house becomes an extension of the surrounding rocky landscape as the solid stone walls provide a base for the main open living areas and protect the sunken courtyard where it will remain cooler in the summer. In combination with the pool, the natural breezes coming up from the valley will pull the cooled air in through the house.
Location: Talca, Chile
Year: 2012
The design for this 2,800 sq. ft. ( 260 m2) three bedroom home is a modern version of the traditional courtyard style homes found in the central region of Chile where the house is located. Utilizing traditional elements such as deep overhangs extending over covered porches, exposed wood beams, private courtyards, and a hip roof in combination with modern detailing such as wide expanses of glass and clean lines allows the house to be more open and streamlined while respecting the sense of place. The house responds carefully to the particularities of the site and is designed for passive heating, cooling and ventilation. Perched up on a slope above a 12 hectare grove of plums, the house is organized on East-West axis with the courtyard open on the Northern side to embrace the spectacular view of the groves and valley below and for better control of the sun. The deep overhangs provide protection, shading the interior when the hot summer sun is high in the sky and the sun angles were carefully calculated to let the sun shine into the home during the winter months for passive heating. The house becomes an extension of the surrounding rocky landscape as the solid stone walls provide a base for the main open living areas and protect the sunken courtyard where it will remain cooler in the summer. In combination with the pool, the natural breezes coming up from the valley will pull the cooled air in through the house.