
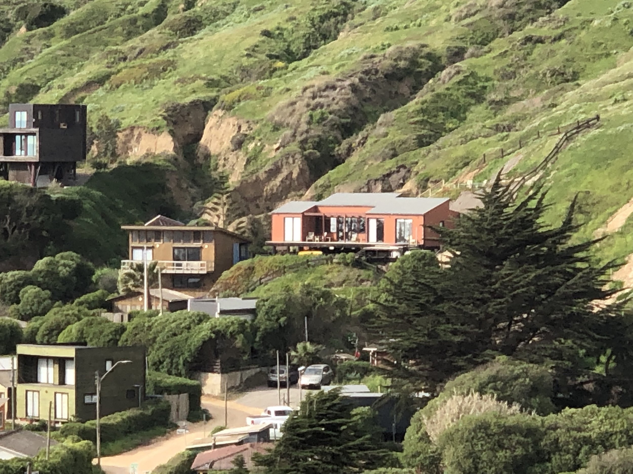
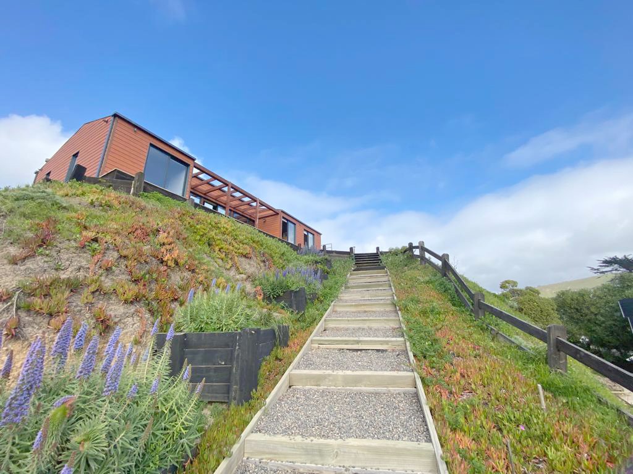

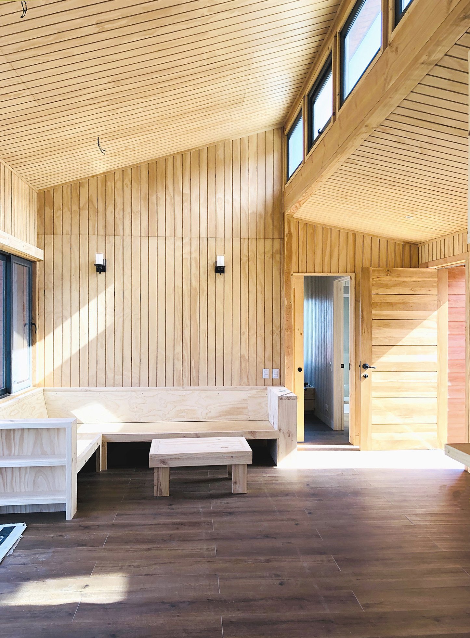
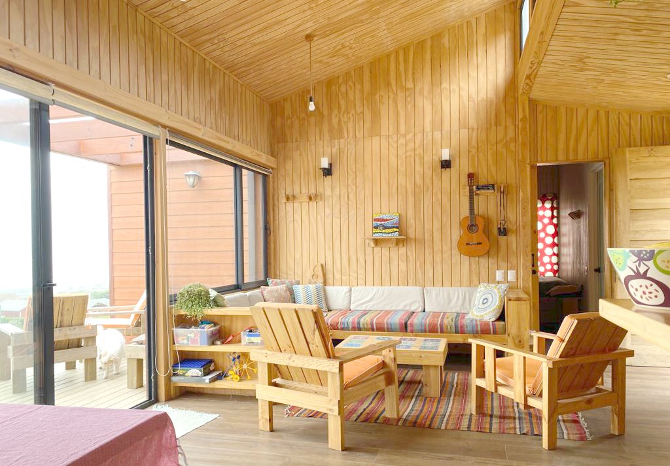
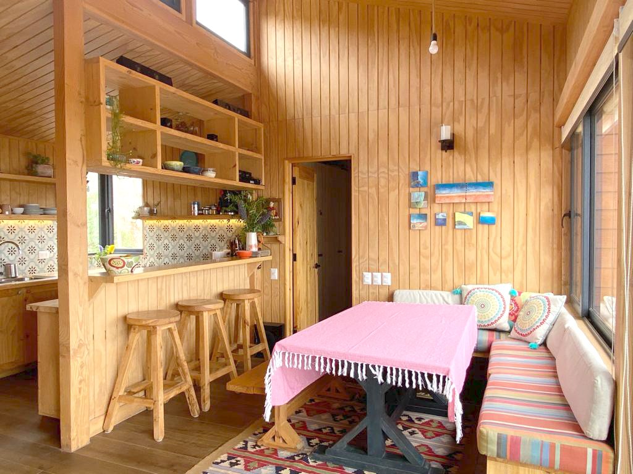
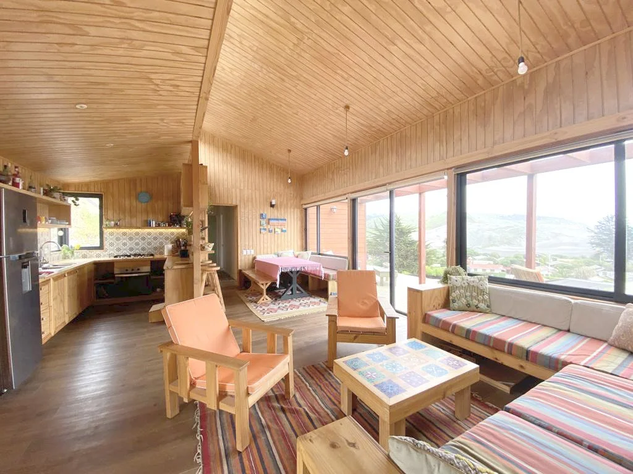
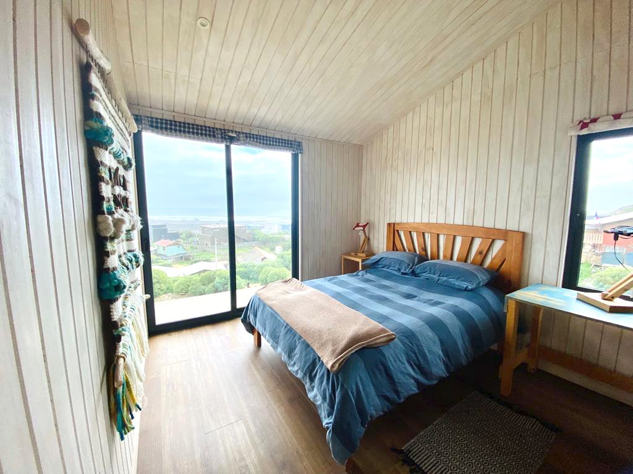
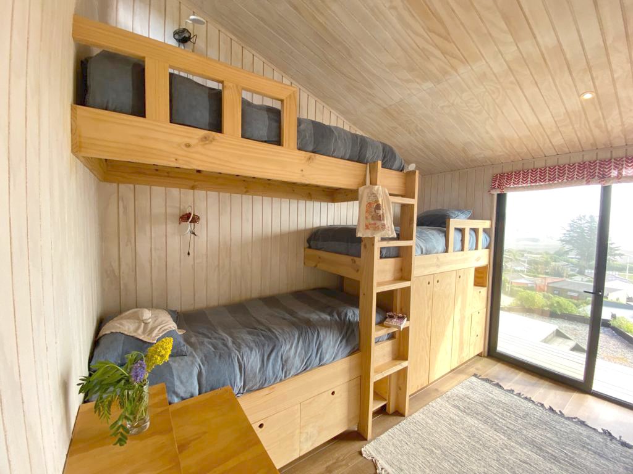
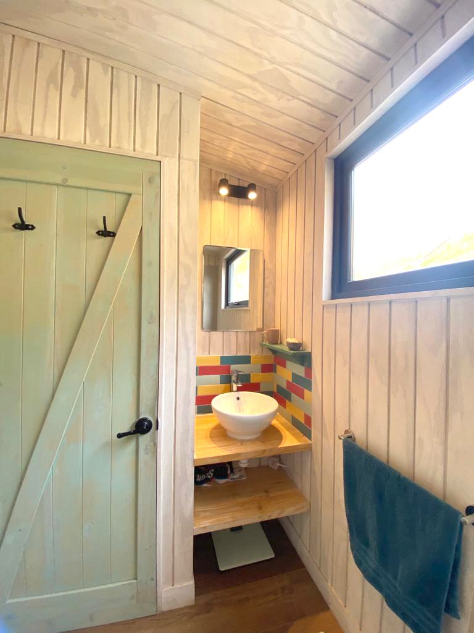
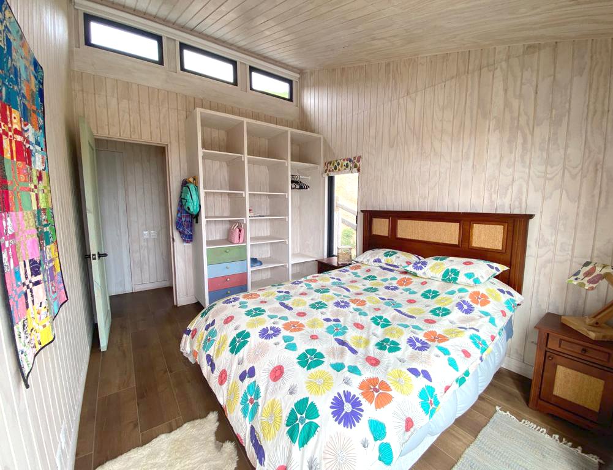
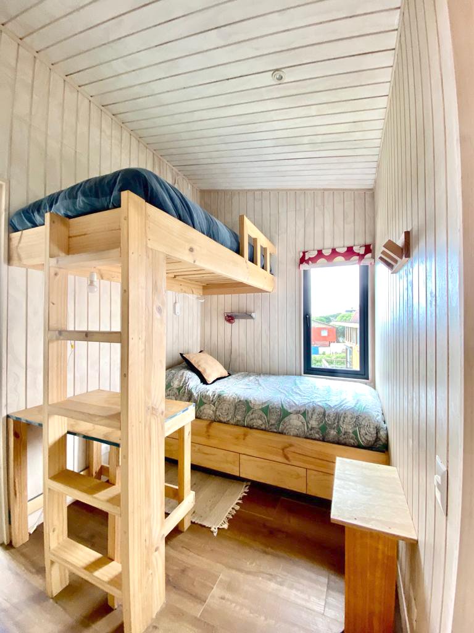
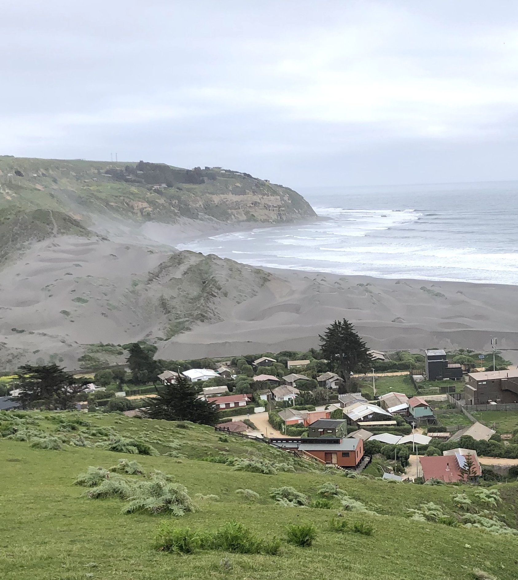
Your Custom Text Here
Location: Matanzas, Chile
Year: 2020
Located in a small coastal village in Chile, this beach cabin offers panoramic views of the Pacific Ocean. The cabin was designed for a family that imagined a cozy and efficient dwelling, but wanted to have the space for accommodating family and friends.
The constraints of the site and budget demanded that the house could only be 100 m2. The challenge was to maximize the amount of bedrooms and bathrooms in a way that would allow two families to have separate quarters, and to create a spacious common area extending outside onto a deck.
Although the footprint of the house is small, the high ceilings and clerestory windows bringing in ample natural light, allow the cabin to feel generous. The layout features an open kitchen, dining, and living area at the center with a North and South wing, each containing two bedrooms and a bathroom.
The cabin was built from SIPS (structural insulated Panels), allowing the construction time to be reduced, and providing an exceptional level of insulation. The result is an airtight home that keeps cool in the summer and warm in the winters. Other passive strategies include carefully designed cross ventilation and natural daylight throughout.
Location: Matanzas, Chile
Year: 2020
Located in a small coastal village in Chile, this beach cabin offers panoramic views of the Pacific Ocean. The cabin was designed for a family that imagined a cozy and efficient dwelling, but wanted to have the space for accommodating family and friends.
The constraints of the site and budget demanded that the house could only be 100 m2. The challenge was to maximize the amount of bedrooms and bathrooms in a way that would allow two families to have separate quarters, and to create a spacious common area extending outside onto a deck.
Although the footprint of the house is small, the high ceilings and clerestory windows bringing in ample natural light, allow the cabin to feel generous. The layout features an open kitchen, dining, and living area at the center with a North and South wing, each containing two bedrooms and a bathroom.
The cabin was built from SIPS (structural insulated Panels), allowing the construction time to be reduced, and providing an exceptional level of insulation. The result is an airtight home that keeps cool in the summer and warm in the winters. Other passive strategies include carefully designed cross ventilation and natural daylight throughout.