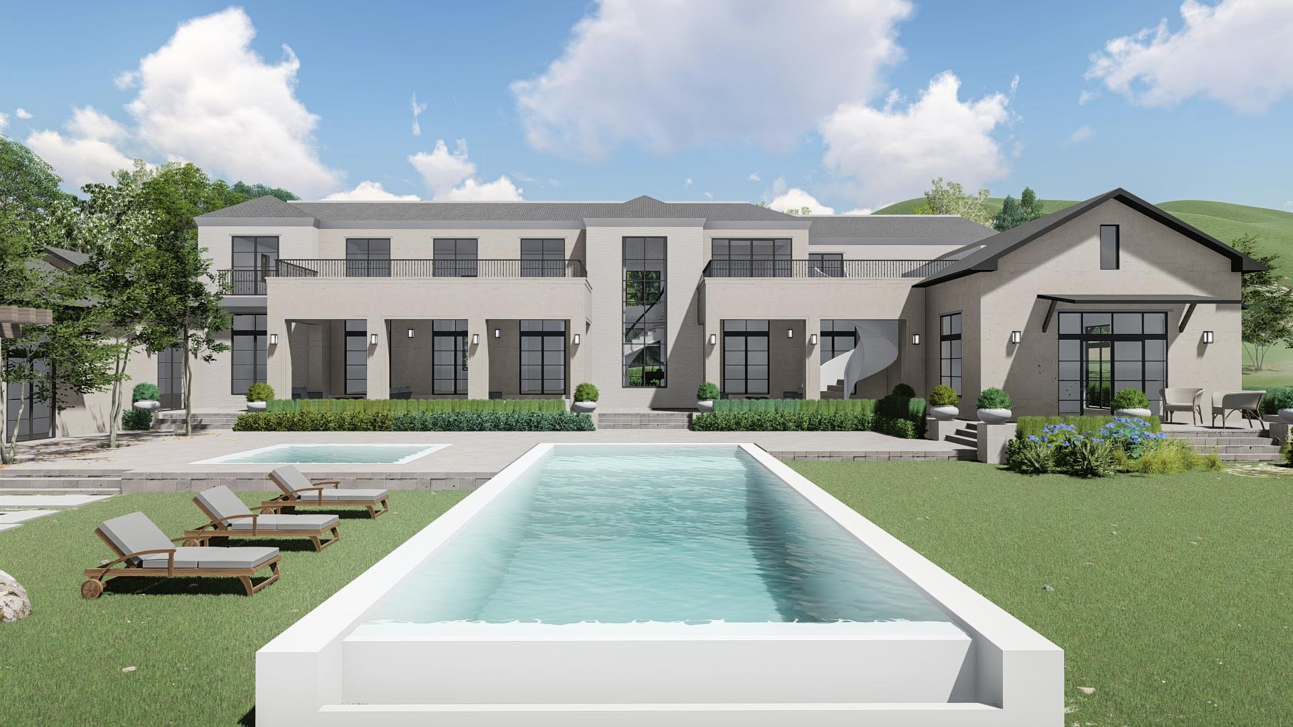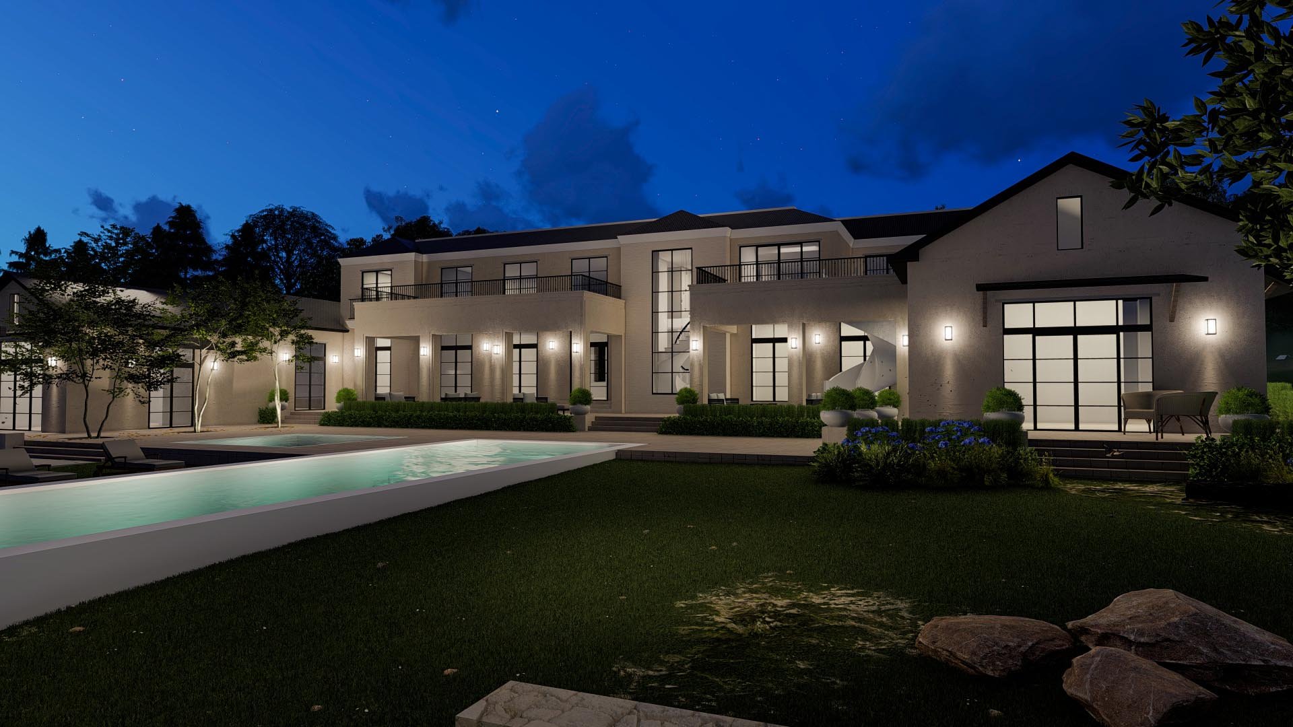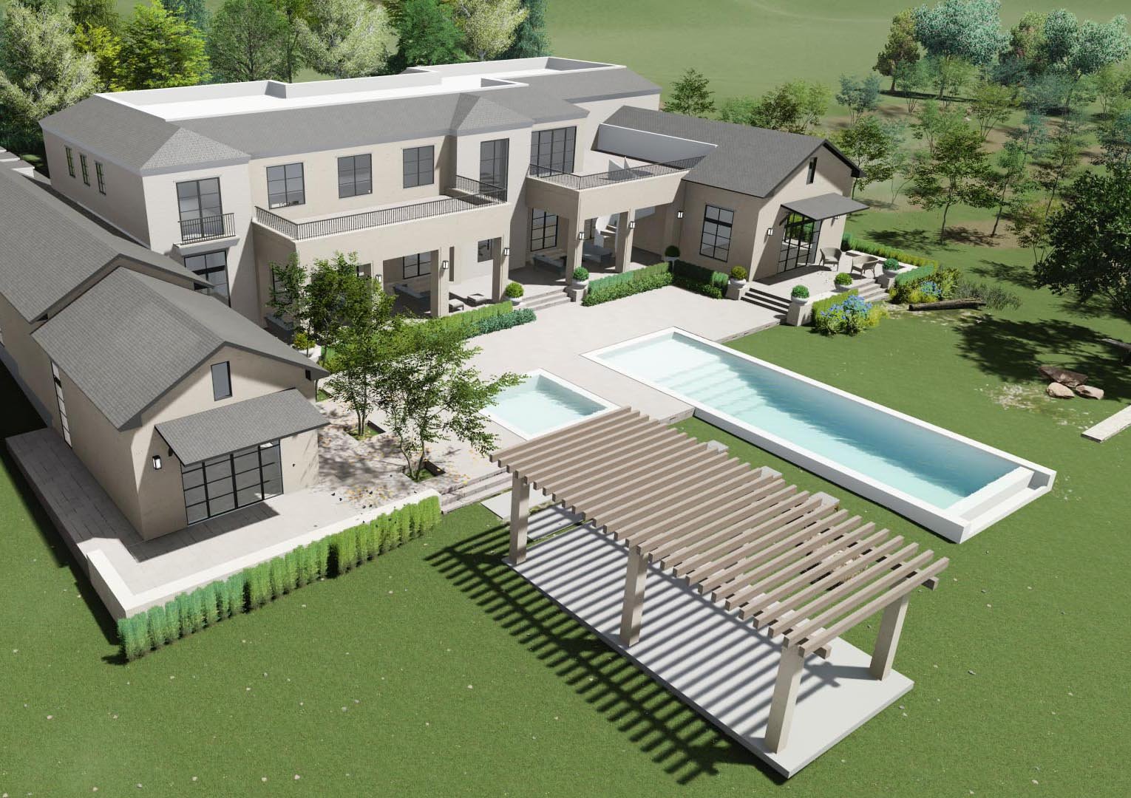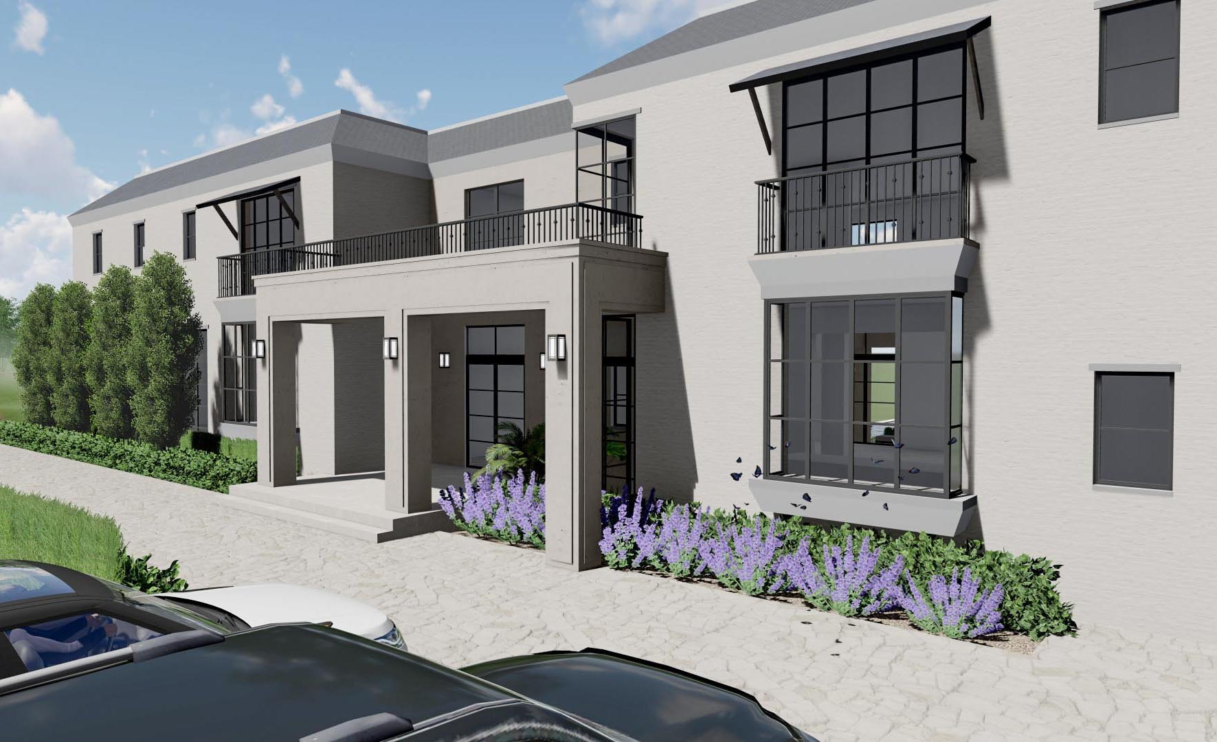



Your Custom Text Here
Location: Talca, Chile
Currently in Progress
Set on a three-acre farm, this 12,000 square foot house was designed for the client to live, to run a business, to workout, and to play seamlessly, despite whatever shocks may be happening in the world.
Inspired by the architecture of traditional Italian villas, the client wanted a spacious courtyard style home with terraces and covered patios where one could have privacy while enjoying views of the farm. The home includes office suites, a full gym, spa, cinema, game rooms, and rooms for staff, providing all of the features necessary to ensure the client´s lifestyle would never be compromised.
To ensure resiliency and independence, the design for the property infrastructure includes construction of several wells, installation of solar panels and a generator for energy, and the planting of gardens and orchards ensuring different crops are grown year-round.
Location: Talca, Chile
Currently in Progress
Set on a three-acre farm, this 12,000 square foot house was designed for the client to live, to run a business, to workout, and to play seamlessly, despite whatever shocks may be happening in the world.
Inspired by the architecture of traditional Italian villas, the client wanted a spacious courtyard style home with terraces and covered patios where one could have privacy while enjoying views of the farm. The home includes office suites, a full gym, spa, cinema, game rooms, and rooms for staff, providing all of the features necessary to ensure the client´s lifestyle would never be compromised.
To ensure resiliency and independence, the design for the property infrastructure includes construction of several wells, installation of solar panels and a generator for energy, and the planting of gardens and orchards ensuring different crops are grown year-round.