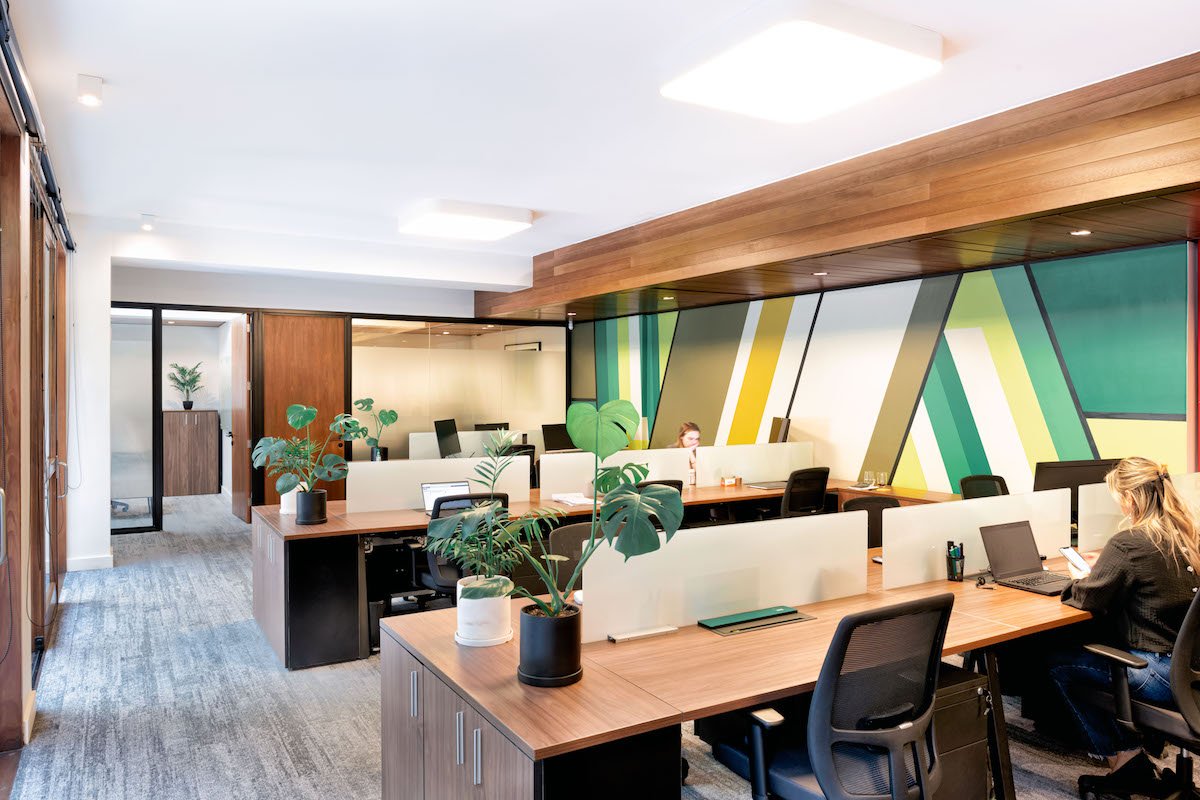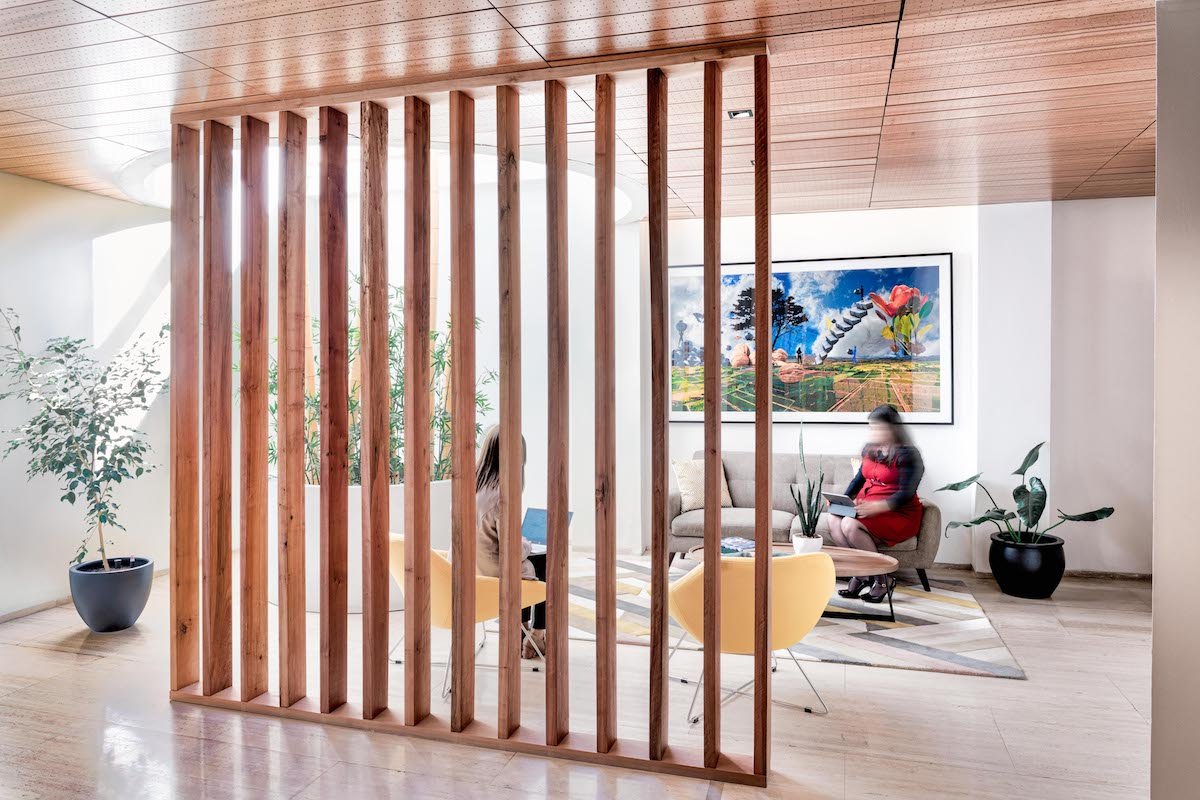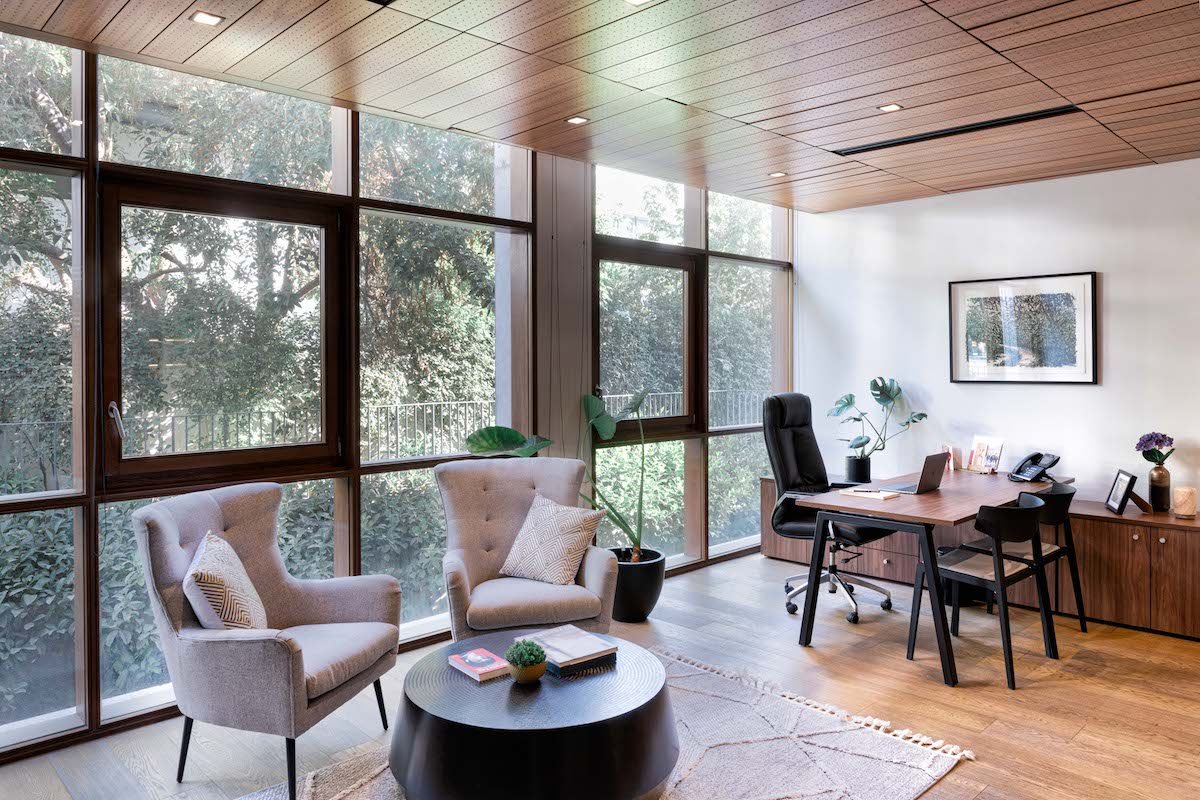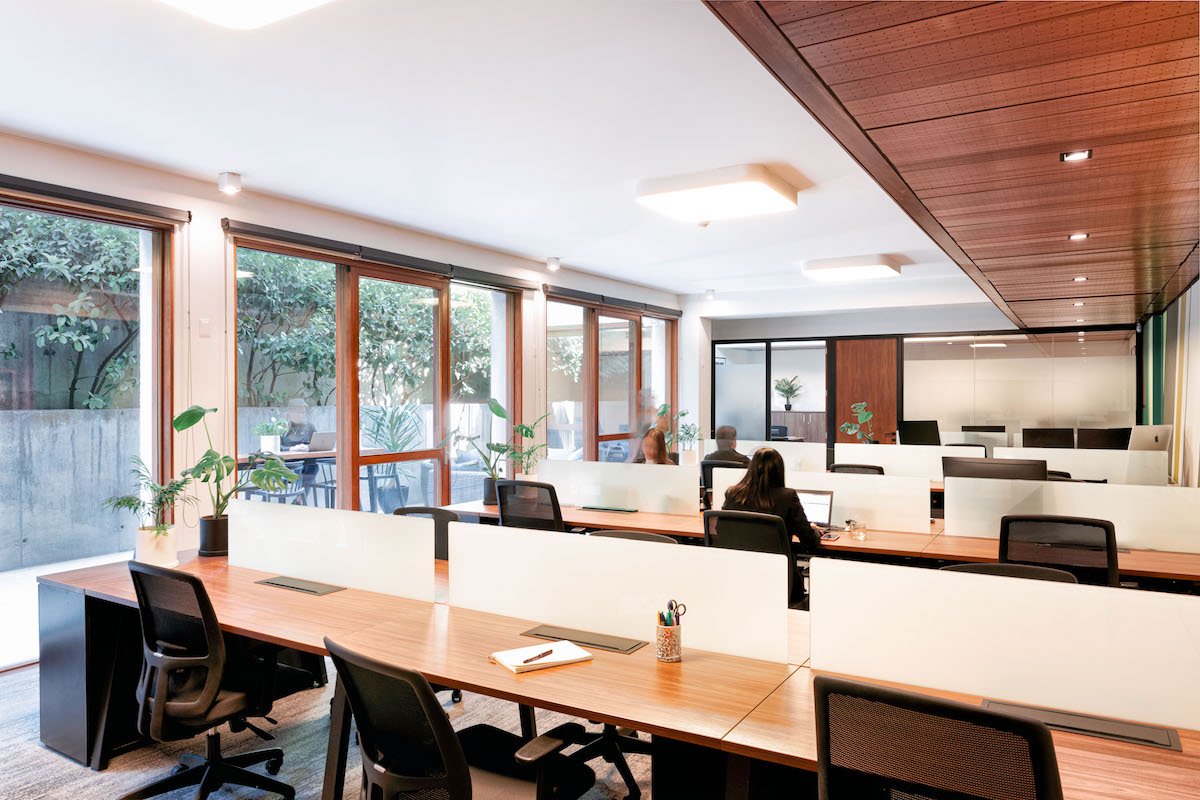









Your Custom Text Here
Location: Vitacura, Chile
Completed: 2021
Photographer: Gonzalo Sánchez Tagle
This 400 m2 office combines rustic and modern elements to create a clear brand identity for a Global Agricultural Company. The client wanted the space to feel warm and “down to earth”, but at the same time represent their image as an innovative and forward-thinking company. The design uses planks of Raulí woodharvested directly from their farm in the South of Chile to clad walls in the reception area, brainstorming room, and kitchen.
The layout considered how to maximize the number of workstations for the growing company, while allowing a flexibility in the types of spaces available for the staff to work individually, in teams, and in meeting rooms. Cozy cabins were constructed in the reception area providing a place for small meetings and focused work to happen away from the open workstation area. A lounge provides a light filled open space with soft seating for working or meeting in a more relaxed setting.
The brainstorming room combines rustic with high-tech elements. A warm wood clad media wall contains a smart screen, video camera, and speakers allowing the client to strategize with their teams located in different parts of the world. This room quickly became the heart of the office. It is the place where creative work takes place and where the staff can come together to have lunch at the farm style table.
In the open office, a wall mural was inspired by the patchwork of farmlands seen from an aerial view. This mural brings the colors of planted fields from the farm to the urban office environment.
Location: Vitacura, Chile
Completed: 2021
Photographer: Gonzalo Sánchez Tagle
This 400 m2 office combines rustic and modern elements to create a clear brand identity for a Global Agricultural Company. The client wanted the space to feel warm and “down to earth”, but at the same time represent their image as an innovative and forward-thinking company. The design uses planks of Raulí woodharvested directly from their farm in the South of Chile to clad walls in the reception area, brainstorming room, and kitchen.
The layout considered how to maximize the number of workstations for the growing company, while allowing a flexibility in the types of spaces available for the staff to work individually, in teams, and in meeting rooms. Cozy cabins were constructed in the reception area providing a place for small meetings and focused work to happen away from the open workstation area. A lounge provides a light filled open space with soft seating for working or meeting in a more relaxed setting.
The brainstorming room combines rustic with high-tech elements. A warm wood clad media wall contains a smart screen, video camera, and speakers allowing the client to strategize with their teams located in different parts of the world. This room quickly became the heart of the office. It is the place where creative work takes place and where the staff can come together to have lunch at the farm style table.
In the open office, a wall mural was inspired by the patchwork of farmlands seen from an aerial view. This mural brings the colors of planted fields from the farm to the urban office environment.