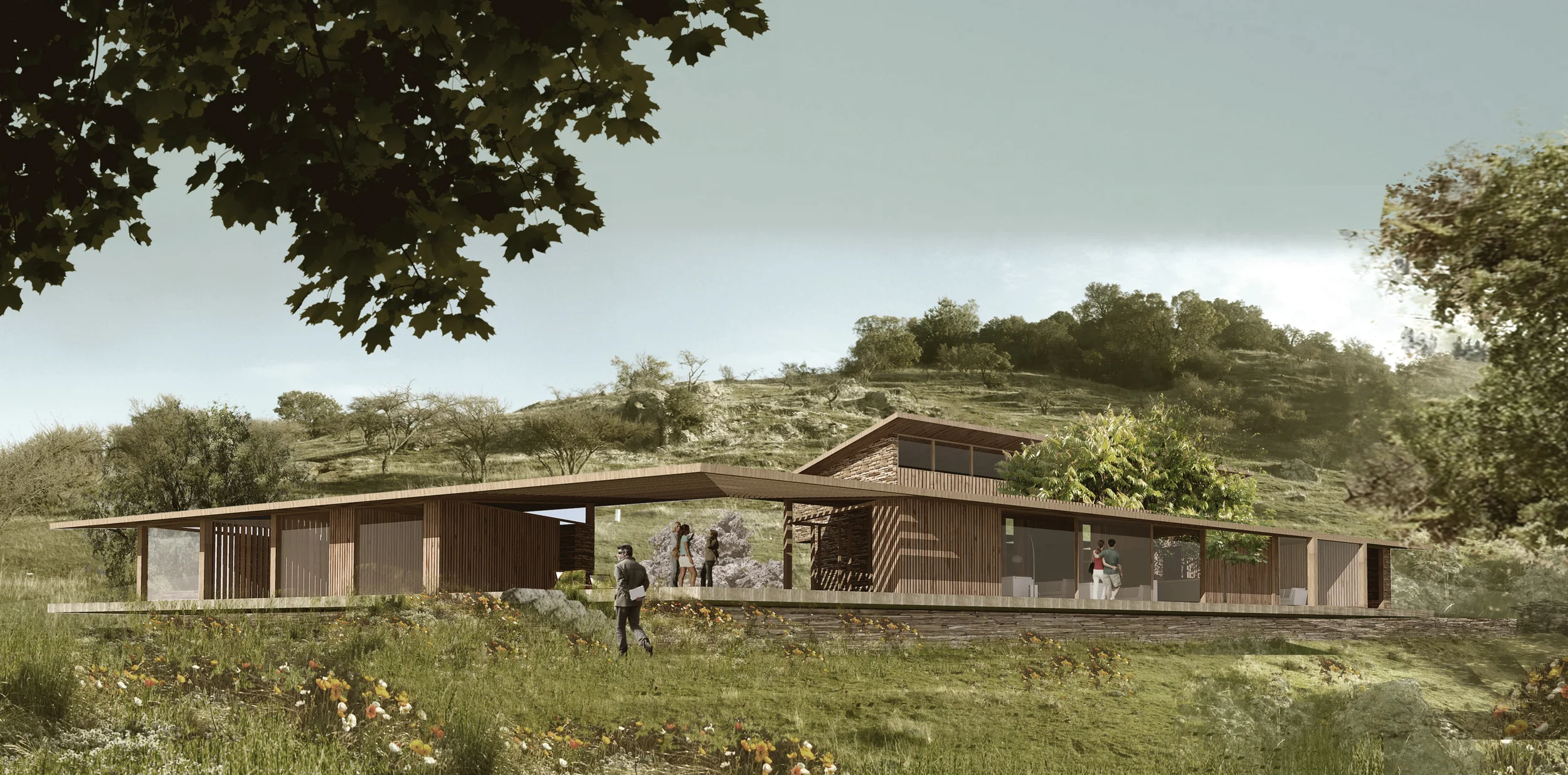








Your Custom Text Here
Location: Talca, Chile
Year: 2013
During the initial site visits, the prominent agricultural lines marked by the vineyards below were noted as having a striking resemblance to an airport landing strip. This idea of flight and landing stood out as the organizing concepts of the design responding directly to the client´s lifestyle. As a person who travels to over 100 countries each year, it was fitting to design the home as two wings that extend out following the contours of the land and conveying this sensation of flight. From every room in the home, the extensive views are celebrated and spaces are constantly connected out to the covered front terrace set precisely on axis with the most prominent line in the landscape, which coincidentally points directly to a volcano in the distant view beyond. Programmatically, the two different wings provided a separation between the office wing and the living wing while an expansive covered terrace is located at the joint to unify the whole structure. An enormous boulder was another landscape feature celebrated by the design. This boulder always served as a place to rest and take in the view after hiking up to the site. In the design, the boulder marks the entrance to the house and guests have the opportunity to perch on it looking out over the roof of the home or experience it from below, as they enter the home. Further working with the steep slope of the land, guests could park above the main level of the home and enter the guest bedrooms located on the upper level separately.
Location: Talca, Chile
Year: 2013
During the initial site visits, the prominent agricultural lines marked by the vineyards below were noted as having a striking resemblance to an airport landing strip. This idea of flight and landing stood out as the organizing concepts of the design responding directly to the client´s lifestyle. As a person who travels to over 100 countries each year, it was fitting to design the home as two wings that extend out following the contours of the land and conveying this sensation of flight. From every room in the home, the extensive views are celebrated and spaces are constantly connected out to the covered front terrace set precisely on axis with the most prominent line in the landscape, which coincidentally points directly to a volcano in the distant view beyond. Programmatically, the two different wings provided a separation between the office wing and the living wing while an expansive covered terrace is located at the joint to unify the whole structure. An enormous boulder was another landscape feature celebrated by the design. This boulder always served as a place to rest and take in the view after hiking up to the site. In the design, the boulder marks the entrance to the house and guests have the opportunity to perch on it looking out over the roof of the home or experience it from below, as they enter the home. Further working with the steep slope of the land, guests could park above the main level of the home and enter the guest bedrooms located on the upper level separately.